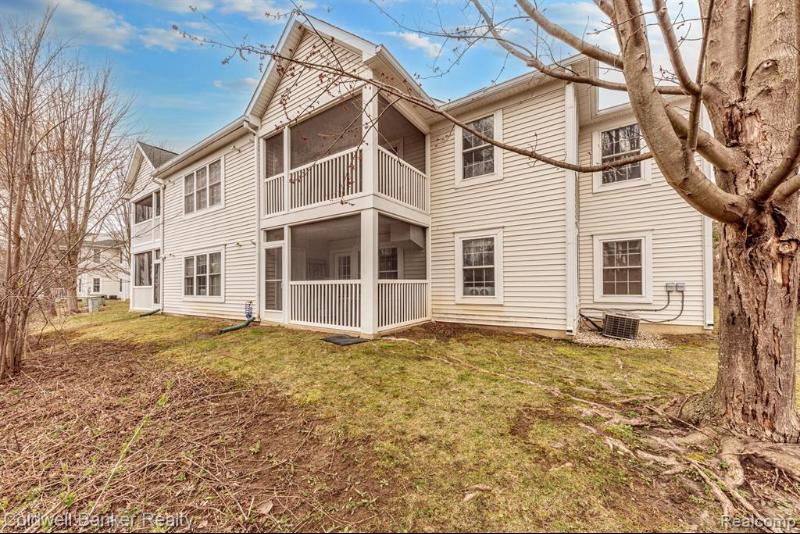Sold
2297 S Main Street 48 Map / directions
Ann Arbor, MI Learn More About Ann Arbor
48103 Market info
$352,000
Calculate Payment
- 3 Bedrooms
- 2 Full Bath
- 1,254 SqFt
- MLS# 20240019778
Property Information
- Status
- Sold
- Address
- 2297 S Main Street 48
- City
- Ann Arbor
- Zip
- 48103
- County
- Washtenaw
- Township
- Ann Arbor
- Possession
- At Close
- Property Type
- Condominium
- Listing Date
- 04/08/2024
- Subdivision
- Main Street Commons Sub
- Total Finished SqFt
- 1,254
- Above Grade SqFt
- 1,254
- Garage
- 1.0
- Garage Desc.
- Detached, Door Opener, Electricity
- Water
- Public (Municipal)
- Sewer
- Public Sewer (Sewer-Sanitary)
- Year Built
- 2003
- Architecture
- 1 Story
- Home Style
- Ranch
Taxes
- Summer Taxes
- $5,012
- Winter Taxes
- $1,477
- Association Fee
- $276
Rooms and Land
- Bedroom - Primary
- 13.00X20.00 1st Floor
- Bedroom2
- 12.00X10.00 1st Floor
- Bedroom3
- 11.00X12.00 1st Floor
- Bath - Primary
- 8.00X6.00 1st Floor
- Bath2
- 8.00X6.00 1st Floor
- Kitchen
- 10.00X11.00 1st Floor
- GreatRoom
- 16.00X19.00 1st Floor
- Laundry
- 5.00X5.00 1st Floor
- Other
- 7.00X12.00 1st Floor
- Cooling
- Ceiling Fan(s), Central Air
- Heating
- Forced Air, Natural Gas
- Appliances
- Dishwasher, Disposal, Dryer, Exhaust Fan, Free-Standing Gas Oven, Free-Standing Gas Range, Free-Standing Refrigerator, Stainless Steel Appliance(s), Washer
Features
- Interior Features
- Cable Available, Carbon Monoxide Alarm(s), Circuit Breakers, Fire Sprinkler, Furnished - No, High Spd Internet Avail, Smoke Alarm
- Exterior Materials
- Brick
- Exterior Features
- Grounds Maintenance, Private Entry
Mortgage Calculator
- Property History
- Schools Information
- Local Business
| MLS Number | New Status | Previous Status | Activity Date | New List Price | Previous List Price | Sold Price | DOM |
| 20240019778 | Sold | Pending | Apr 24 2024 3:37PM | $352,000 | 8 | ||
| 20240019778 | Pending | Active | Apr 16 2024 9:36AM | 8 | |||
| 20240019778 | Active | Coming Soon | Apr 12 2024 2:14AM | 8 | |||
| 20240019778 | Coming Soon | Apr 8 2024 1:06PM | $339,900 | 8 |
Learn More About This Listing
Contact Customer Care
Mon-Fri 9am-9pm Sat/Sun 9am-7pm
248-304-6700
Listing Broker

Listing Courtesy of
Coldwell Banker Realty-Aa
(734) 930-0200
Office Address 2723 S State St Ste 130
THE ACCURACY OF ALL INFORMATION, REGARDLESS OF SOURCE, IS NOT GUARANTEED OR WARRANTED. ALL INFORMATION SHOULD BE INDEPENDENTLY VERIFIED.
Listings last updated: . Some properties that appear for sale on this web site may subsequently have been sold and may no longer be available.
Our Michigan real estate agents can answer all of your questions about 2297 S Main Street 48, Ann Arbor MI 48103. Real Estate One, Max Broock Realtors, and J&J Realtors are part of the Real Estate One Family of Companies and dominate the Ann Arbor, Michigan real estate market. To sell or buy a home in Ann Arbor, Michigan, contact our real estate agents as we know the Ann Arbor, Michigan real estate market better than anyone with over 100 years of experience in Ann Arbor, Michigan real estate for sale.
The data relating to real estate for sale on this web site appears in part from the IDX programs of our Multiple Listing Services. Real Estate listings held by brokerage firms other than Real Estate One includes the name and address of the listing broker where available.
IDX information is provided exclusively for consumers personal, non-commercial use and may not be used for any purpose other than to identify prospective properties consumers may be interested in purchasing.
 IDX provided courtesy of Realcomp II Ltd. via Real Estate One and Realcomp II Ltd, © 2024 Realcomp II Ltd. Shareholders
IDX provided courtesy of Realcomp II Ltd. via Real Estate One and Realcomp II Ltd, © 2024 Realcomp II Ltd. Shareholders
